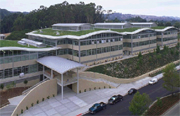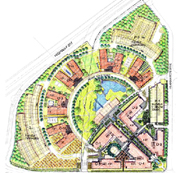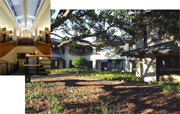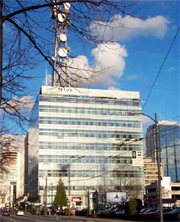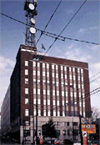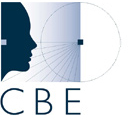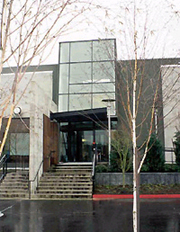 Cover
story: Teledesic Broadband Center
Cover
story: Teledesic Broadband Center
The Teledesic Broadband Center, in Bellevue, Washington,
is one example of this new office paradigm. Designed by
the architecture firm NBBJ of Seattle in conjunction with
mechanical engineering firm Arup of San Francisco, the project
is an adaptive reuse of an industrial building to create
the new headquarters for Teledesic, a company that is building
a global broadband communications network.
The design of the 70,000-square foot space incorporates
many new workplace features, including a high loft-style
ceiling, an open workstation plan, an open mezzanine, and
an underfloor air distribution (UFAD) system that allows
occupants to control the airflow to their individual workstations.
A field study of the Teledesic offices was conducted during
the winter months of 2000/2001 to gain both quantitative
and qualitative insight into the buildingˇŻs performance.
(More......)
|
||||||||||


